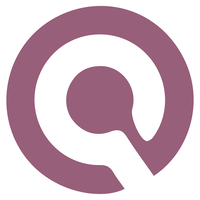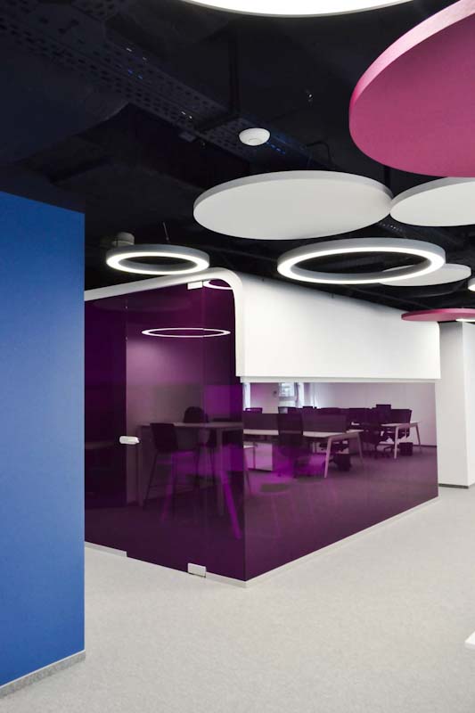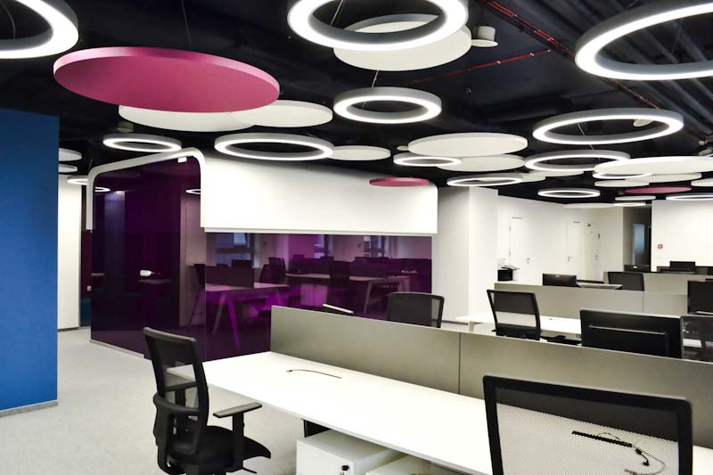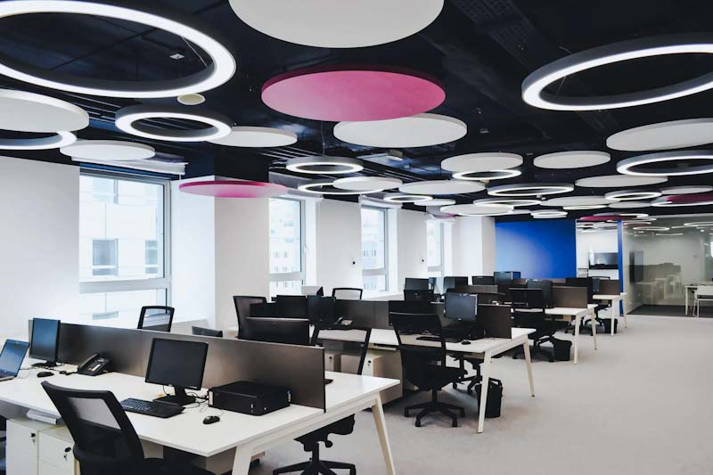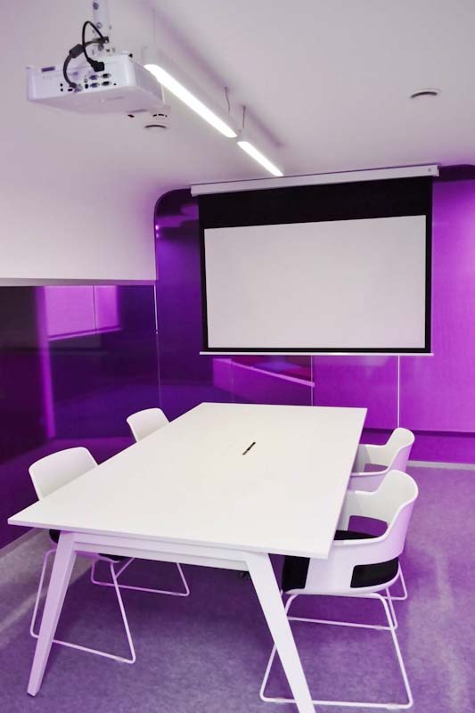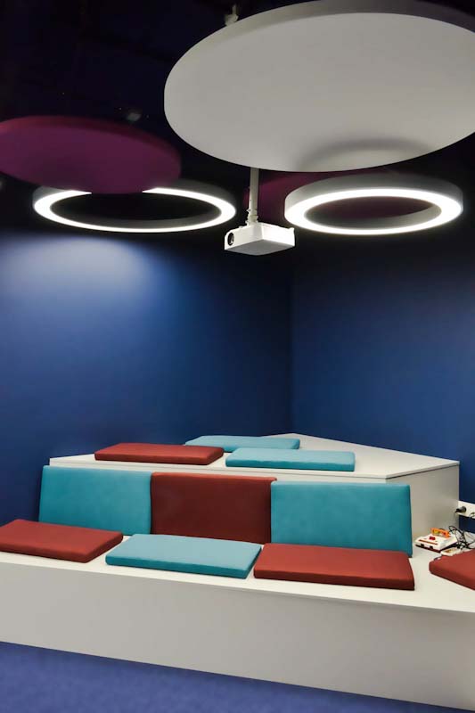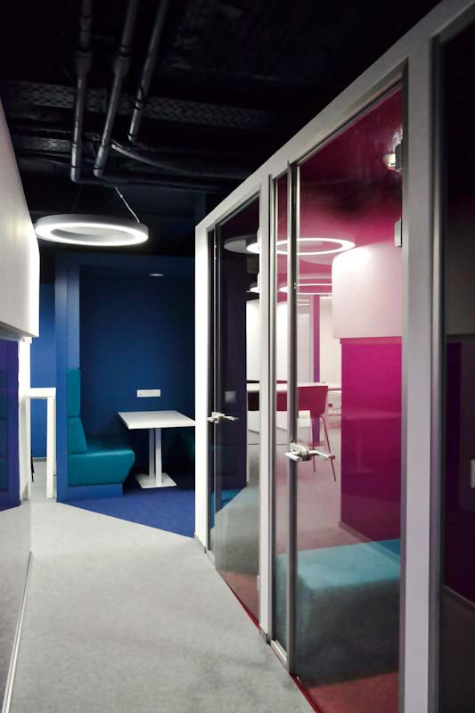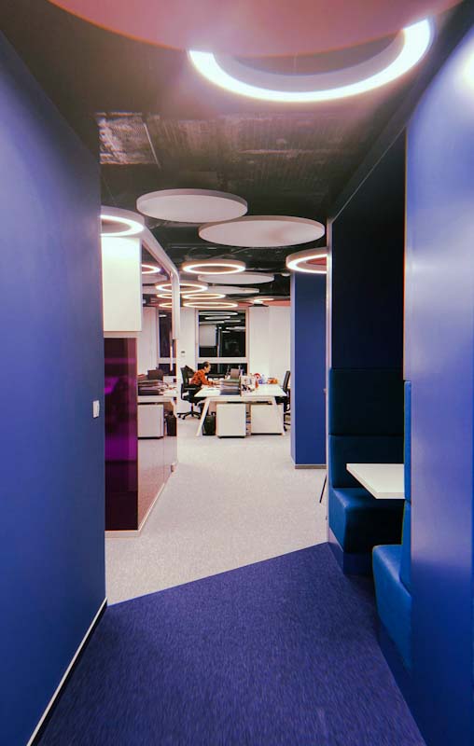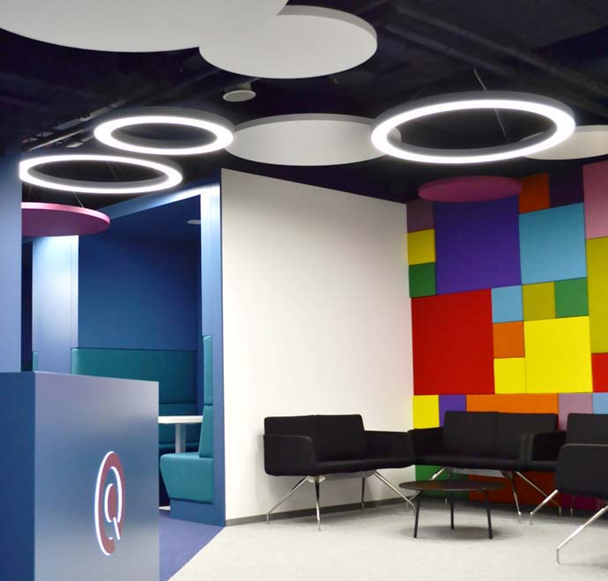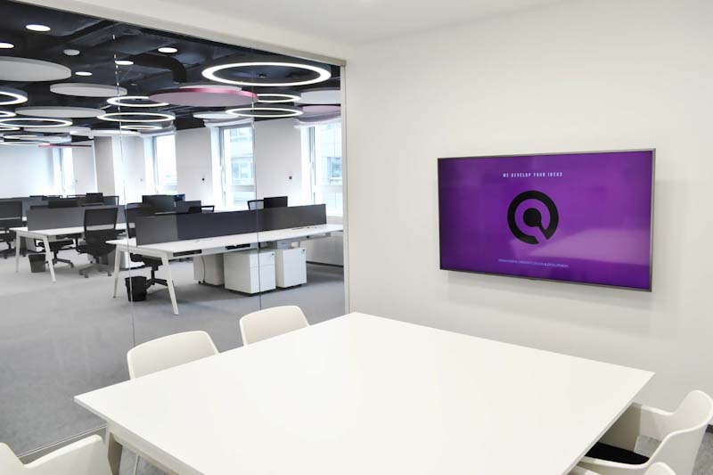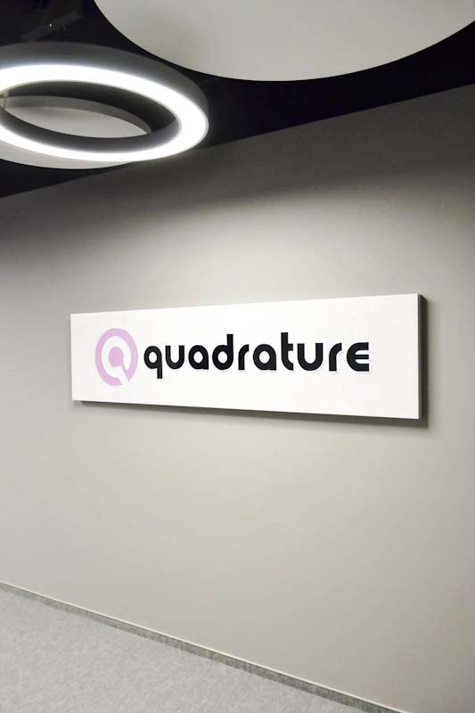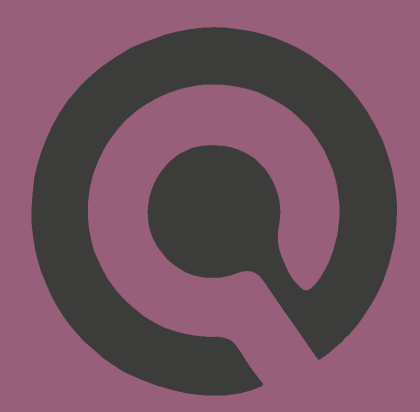Objetive
Space arrangement of the new Quadrature office in the business heart of Warsaw
Year and location
2019, Warsaw (POLAND)
Client:
Quadrature Polonia
Services:
Design
Fit Out
Works
Stands out for:
Construction
Finishings
Fit Out
Description
The aim of our brand is to make our clients’ dreams and ideas come true. In the case of this project, we were the client, so it was quite a challenge for us.
Showroom full of possibilities and solutions
Using the project as a model, we divided the usable space into several smaller, appropriately equipped areas, depending on the needs of the employees. The main room is an open space, where the employees spend most of their time. Spacious desks, large windows and bright colours on the walls create a collaborative atmosphere. We have also placed several high tables for standing work. We have not forgotten about team meeting places. Two conference rooms are used for this: the first is soundproofed and surrounded by purple glass (as a reference to our logo), with bright chairs and a table. The second, for contrast, is white. Novelty and creativity, achieved with furniture and accessories that almost float in the air, make our guests remember the room more. In addition, each room is fully equipped with the latest technology.
Our office also offers designated spaces for short meetings of smaller groups. You can find two of these rooms decorated in the style of railway carriage compartments, equipped with electrical sockets and full connectivity. Comfortable seats covered in soft fabric, fabric-lined walls and white tables create an atmosphere of concentration. Just outside the “carriages” are telephone booths – no joke! Three small glassed-in mini-offices are equipped with specially designed armchairs to ensure the privacy of telephone conversations.
The designed space has an inspiring effect on the team and is also an ideal place for integration after work.
Pictures by: Quadrature


