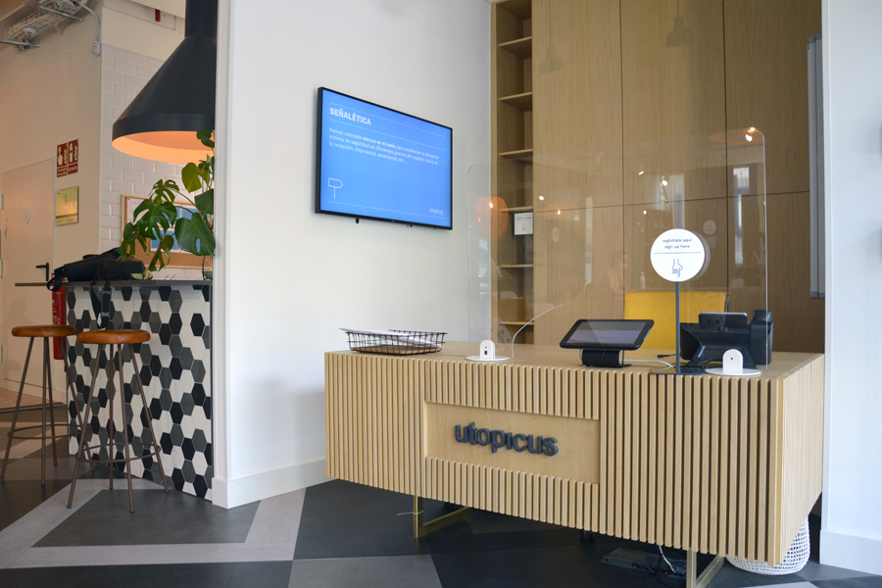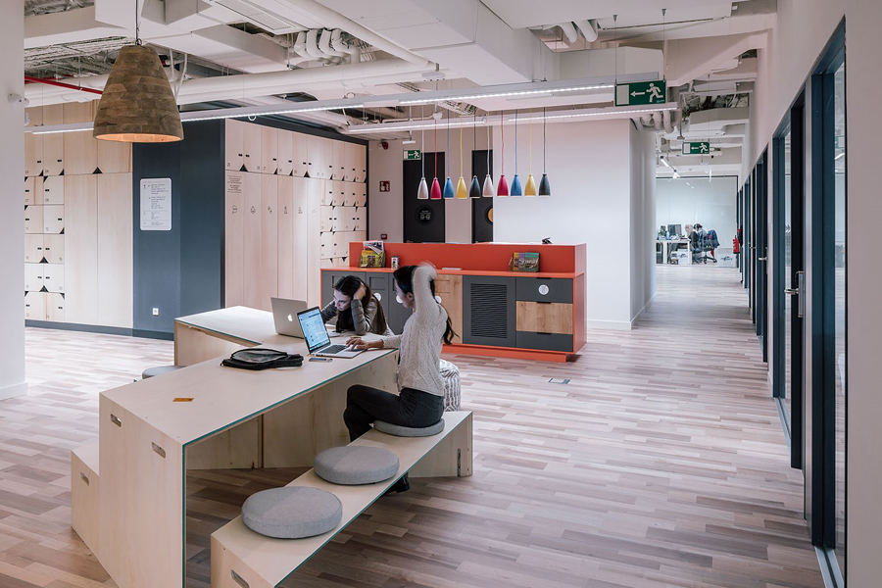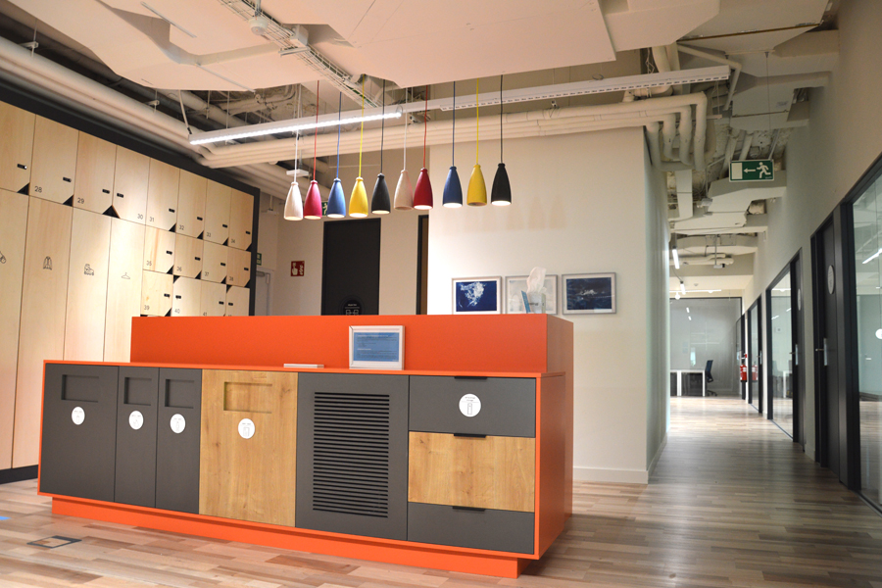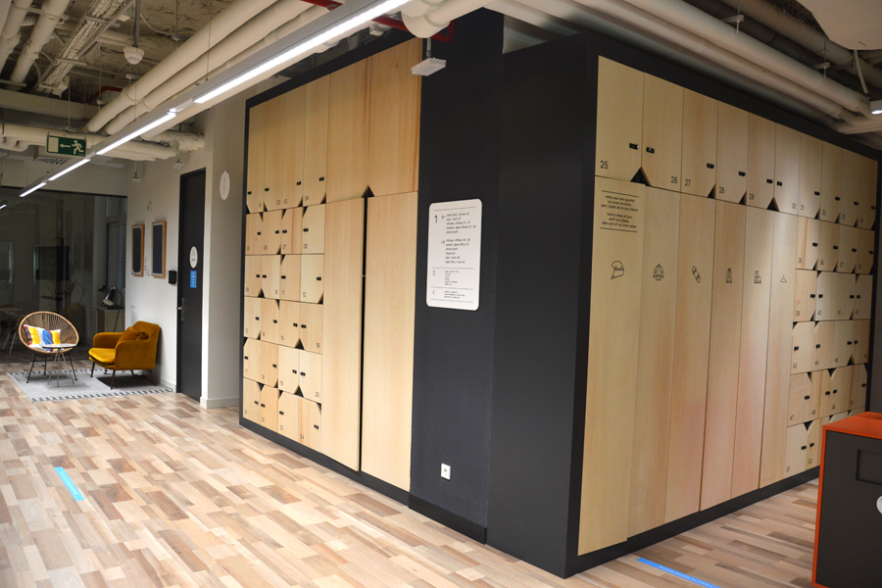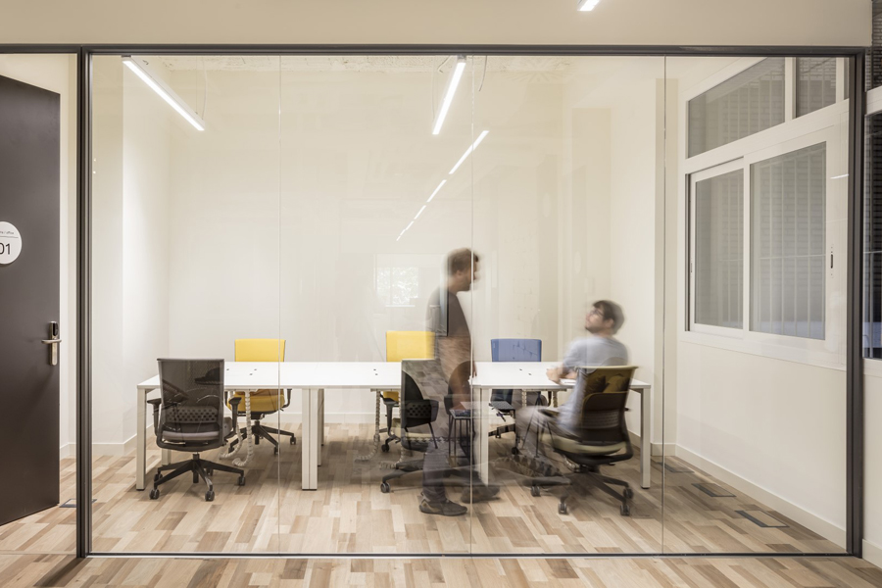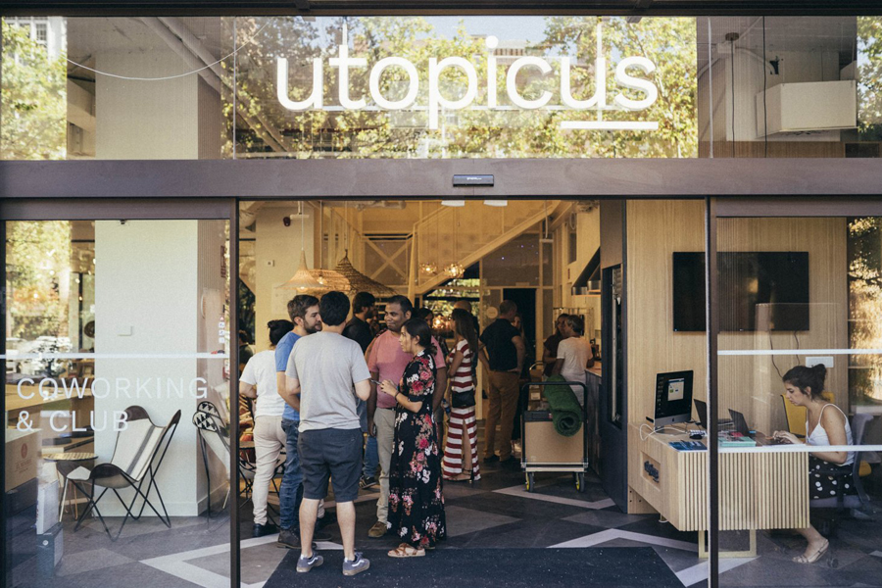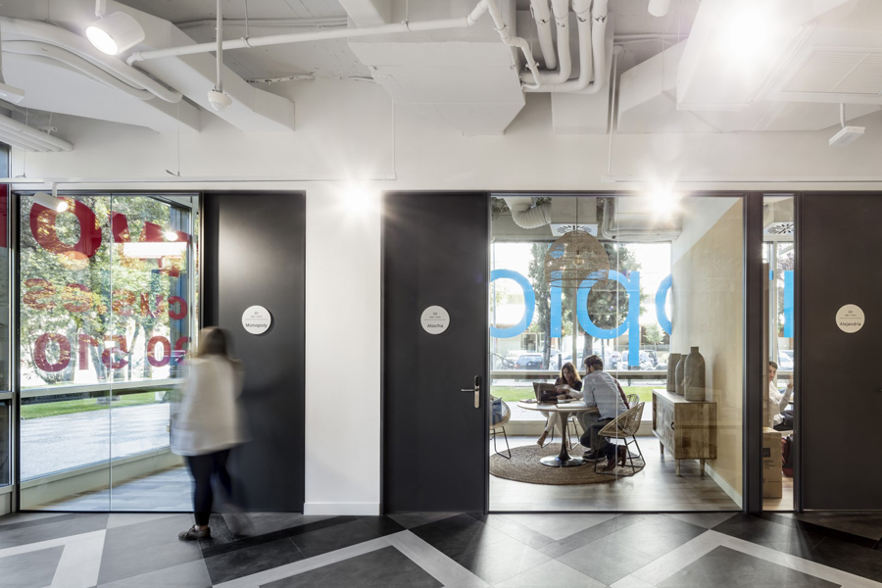Objetive
Execution of refurbishment works in the coworking rooms (lobby, kitchen and furniture) and work on the air conditioning installations.
Year and location:
2020, Madrid (SPAIN)
Client:
Utopicus (by COLONIAL)
Services:
Consulting
Design
Construction
Stands out for:
Innovative space
Coworking
Flexibility
Description
UTOPICUS is the brand of INMOBILIARIA COLONIAL in Spain. It develops and manages flexible and safe spaces, focus in its clients and users to carry out their business and professional activities.
The design concept was developed by CBRE and is located in one of the main financial areas of the city. It is characterized by its diaphanous space, natural light and colorful design. It’s more than 1,800 m2 house flexible work areas, private offices, themed meeting rooms, an auditorium and a photo studio. It has several rest areas integrated into the space.
QUADRATURE carried out the conditioning of common areas, their equipment and furnishing, and the adaptation of the air conditioning installations.



