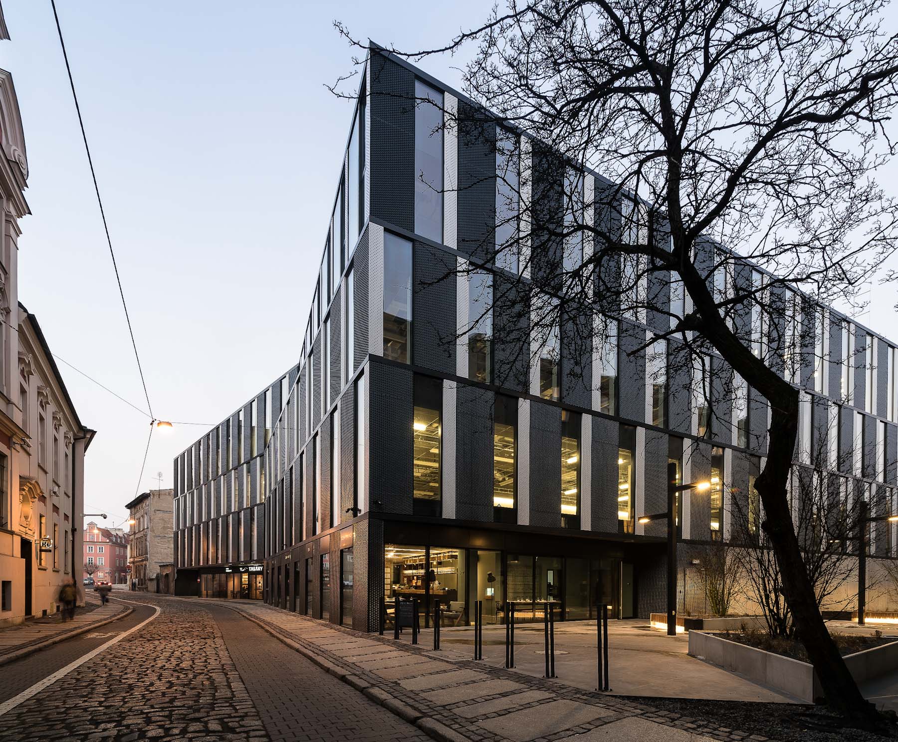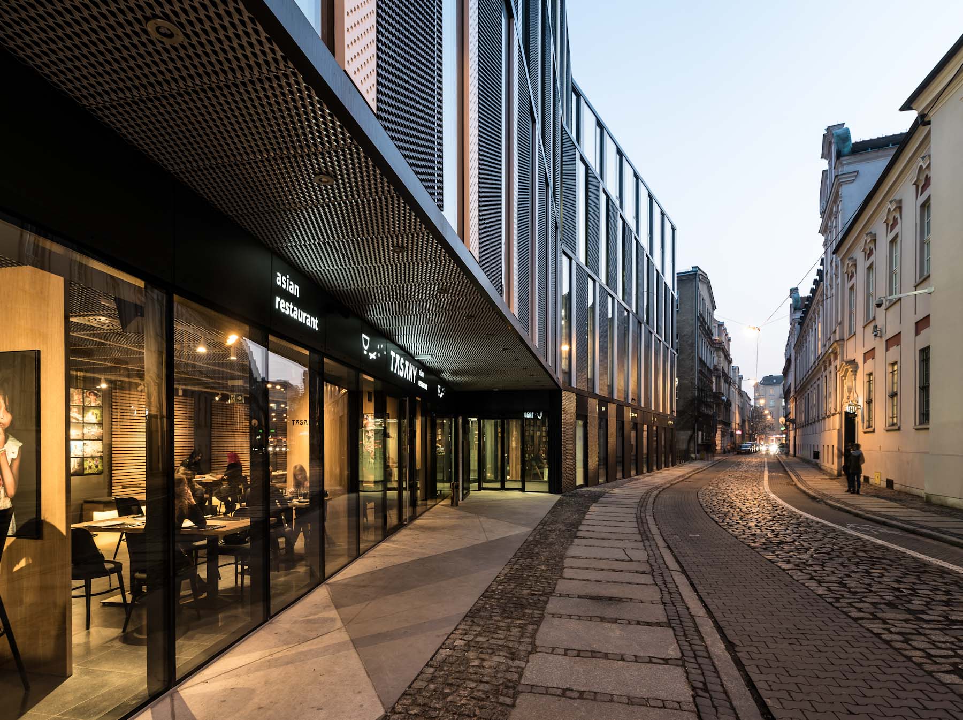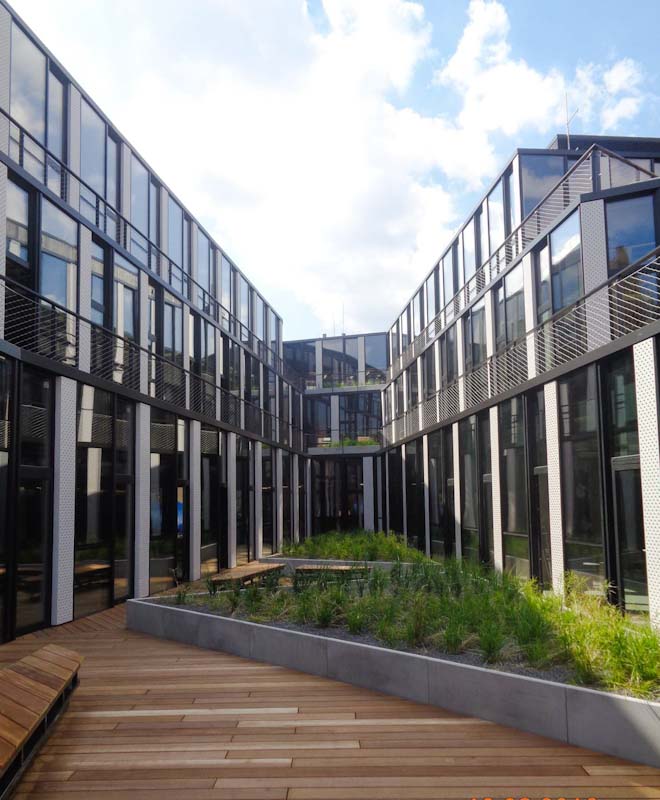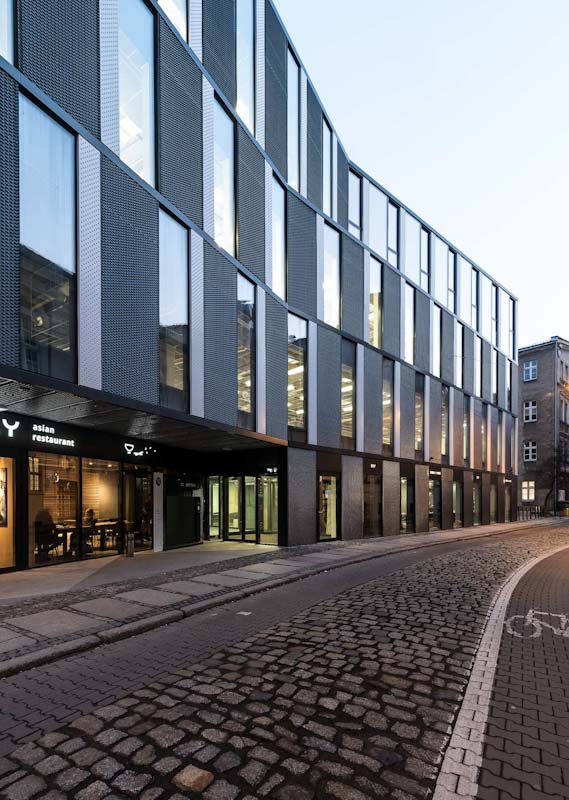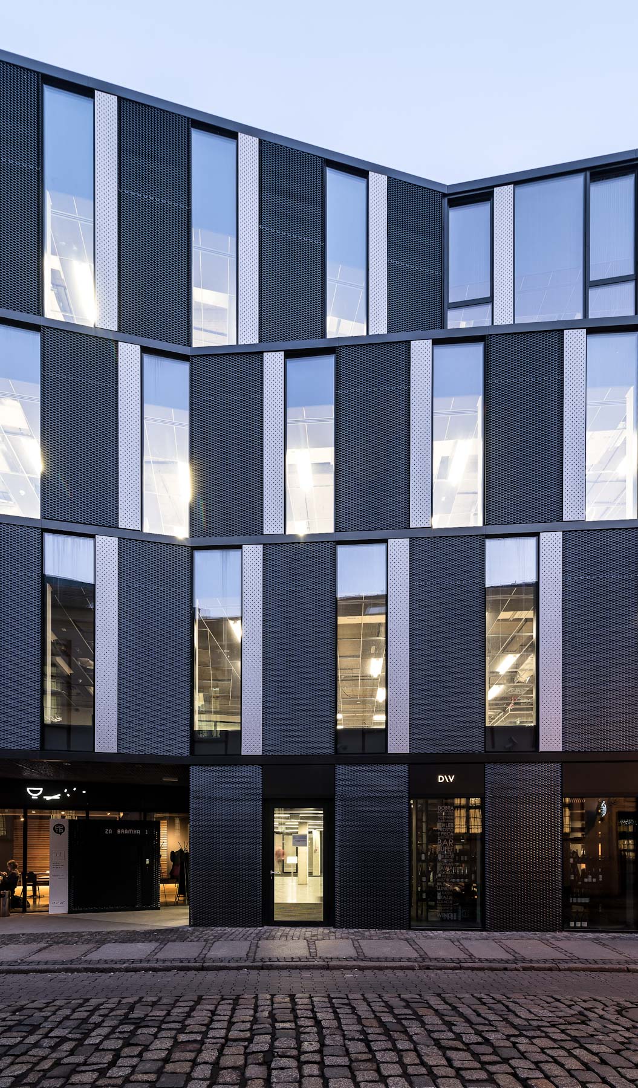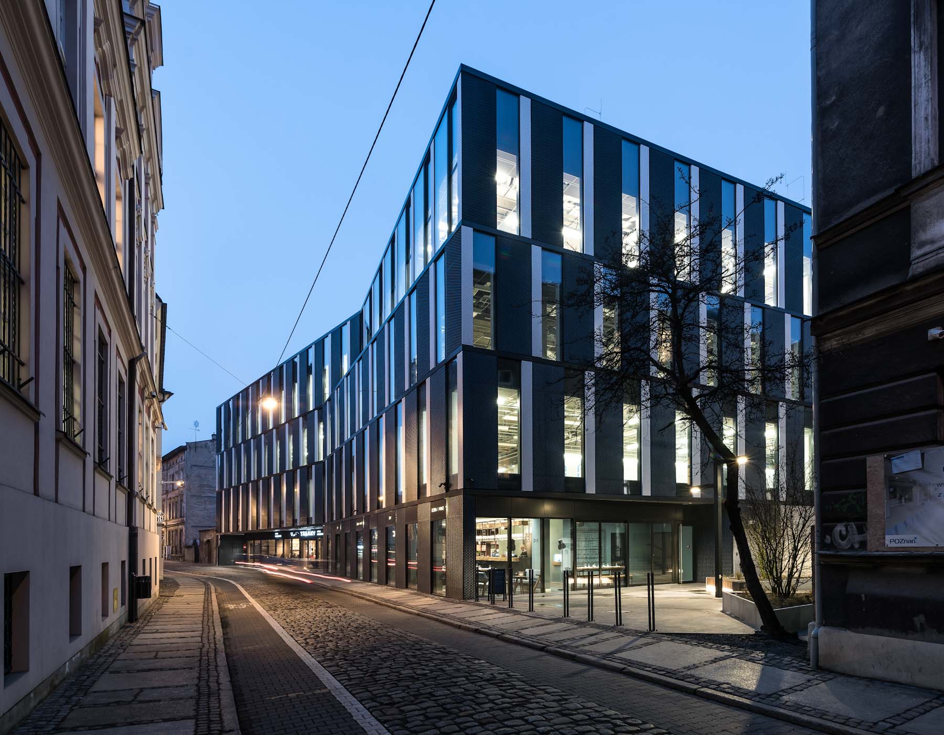Objetive
Office building in Za Bramką Street designed by Ultra Architects in the very centre of Poznań
Year and location
2017, Poznan (POLAND)
Client:
Za Bramką
Services:
Design
Fit Out
Installations
Stands out for:
Construction
Finishings
Fit Out
Description
Za Bramką is a seven-storey functional and modern office building in the centre of Poznań, whose architectural form fits in perfectly with the urban fabric of the capital. Aldesa had the pleasure of participating in the implementation based on the design & build model.
The form of the block is the result of the local plan and respect for the site, the surrounding buildings and the residents of the neighbouring tenement houses.
The glazed, modern and contrasting façade on the side of Za Bramką Street fits in with the division of storeys in the city centre frontage of the neighbouring houses. The elevations from the side of the courtyard are sculptured four-storey terraces cascading down, providing the most sunlight in the dense, downtown, historical urban tissue, while at the same time constituting valuable biologically active surface. Along the southern elevation, a green square has been designed with elements of small architecture referring in their form to the office building, such as benches or urban lanterns designed by Oskar Zięta with nesting boxes for birds, of which tits have taken a special liking.
In the three underground storeys there is a car park with 299 parking spaces, very desirable in a dense downtown development.
The office building received the prestigious Jan Baptista Quadro award, granted by the Mayor of Poznań for the best architectural project of 2016.
Pictures by: Quadrature y Za Bramką



